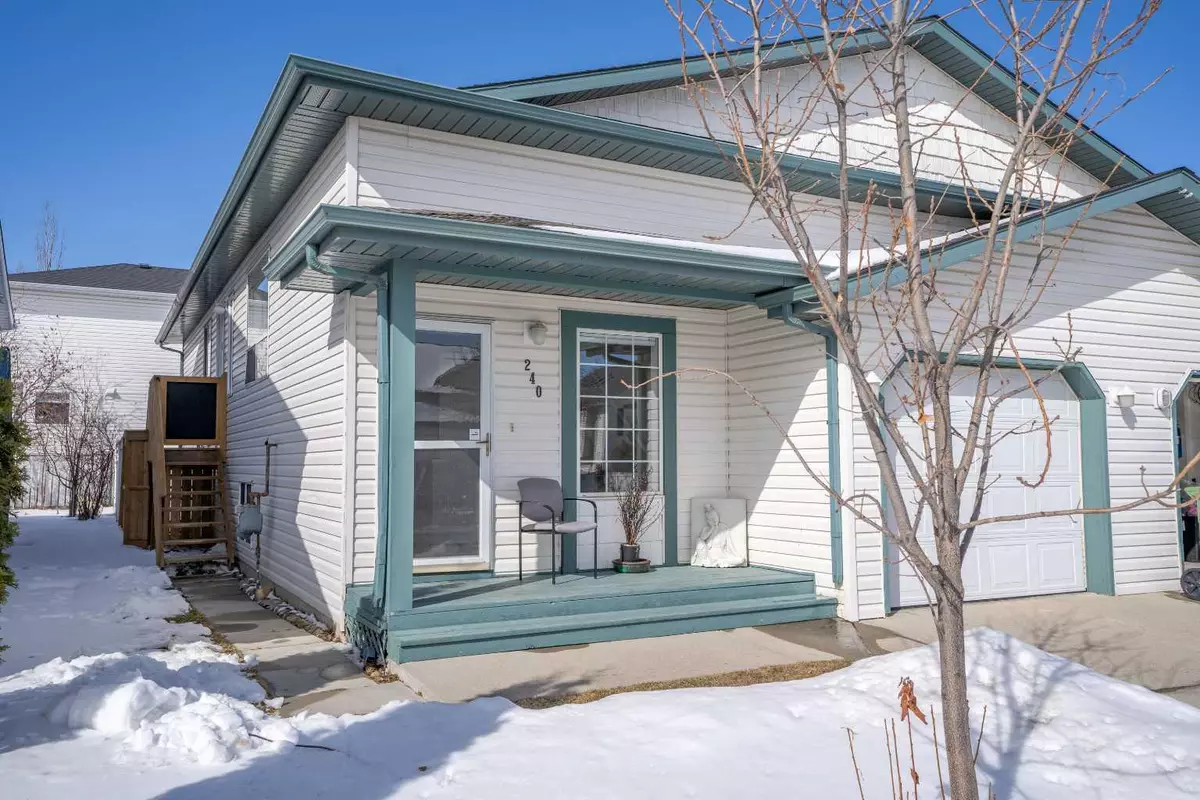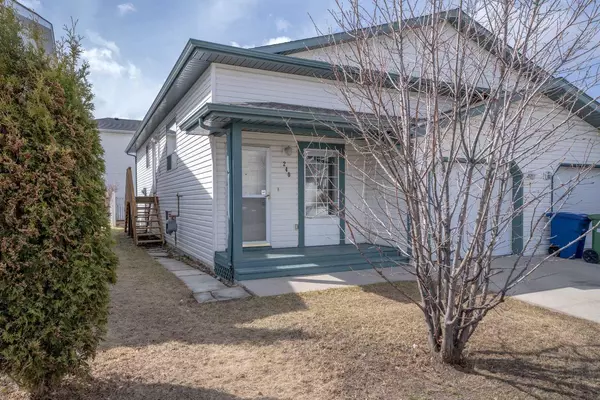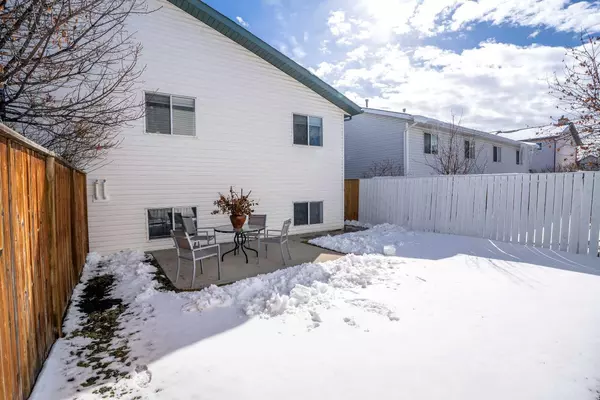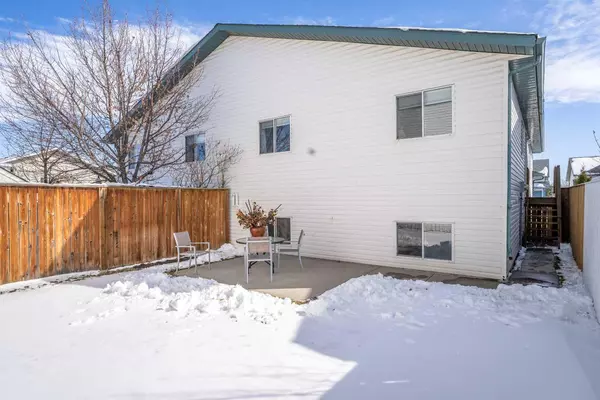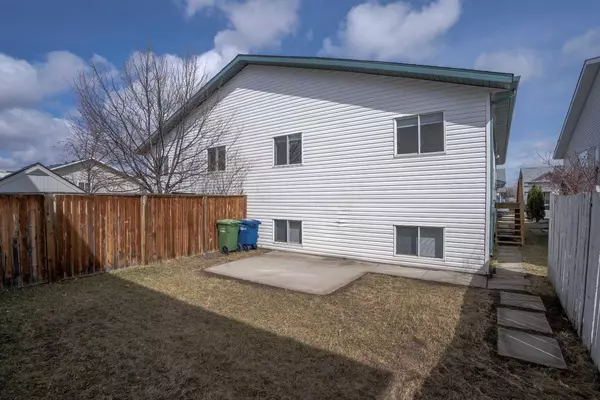$502,000
$477,000
5.2%For more information regarding the value of a property, please contact us for a free consultation.
5 Beds
3 Baths
1,070 SqFt
SOLD DATE : 04/05/2024
Key Details
Sold Price $502,000
Property Type Single Family Home
Sub Type Semi Detached (Half Duplex)
Listing Status Sold
Purchase Type For Sale
Square Footage 1,070 sqft
Price per Sqft $469
Subdivision Willowbrook
MLS® Listing ID A2118140
Sold Date 04/05/24
Style Bi-Level,Side by Side
Bedrooms 5
Full Baths 2
Half Baths 1
Originating Board Calgary
Year Built 1994
Annual Tax Amount $2,257
Tax Year 2023
Lot Size 2,820 Sqft
Acres 0.06
Property Description
Welcome to this Spacious and Well-Equipped Property. Bi-Level's offer the Bright Larger Windows in the lower level! The Large Foyer welcomes you in! This home has 5 bedrooms, a den/flex room, 2 family rooms, 2.5 Baths that makes this a comfortable and functional home. The kitchen has new countertops, a generous sized pantry as well as All KITCHEN APPLIANCES are BRAND NEW. The FURNACE and HOT WATER TANK are BRAND NEW. This entire home has been painted and New Laminate flooring installed on the main level, almost all of the Light Fixtures have been updated! Single Attached Garage will provide room for your vehicle as well as additional storage. There is a crawl space off the lower family room that offers additional storage. Shingles were replaced in 2015. The rear entry door opens onto a landing that is inside the FULLY FENCED west facing back yard, safe for your children or the family pet! Close to Shopping, Schools and Walking Paths. QUICK POSSESSION as well. Call Today for your Showing Appointment.
Location
State AB
County Airdrie
Zoning R2
Direction E
Rooms
Other Rooms 1
Basement Crawl Space, Finished, Full
Interior
Interior Features Ceiling Fan(s), Closet Organizers, Double Vanity, Laminate Counters, No Animal Home, No Smoking Home, Pantry, Vinyl Windows
Heating Forced Air, Natural Gas
Cooling None
Flooring Carpet, Laminate
Appliance Dishwasher, Electric Stove, Garage Control(s), Microwave Hood Fan, Refrigerator, Washer/Dryer, Window Coverings
Laundry In Basement
Exterior
Parking Features Driveway, Front Drive, Garage Faces Front, Single Garage Attached
Garage Spaces 1.0
Garage Description Driveway, Front Drive, Garage Faces Front, Single Garage Attached
Fence Fenced
Community Features Schools Nearby, Shopping Nearby, Sidewalks, Street Lights, Walking/Bike Paths
Roof Type Asphalt Shingle
Porch Front Porch
Lot Frontage 31.82
Exposure E
Total Parking Spaces 2
Building
Lot Description Lawn, Level, Rectangular Lot
Foundation Poured Concrete
Architectural Style Bi-Level, Side by Side
Level or Stories Bi-Level
Structure Type Vinyl Siding
Others
Restrictions Utility Right Of Way
Tax ID 84588988
Ownership Private
Read Less Info
Want to know what your home might be worth? Contact us for a FREE valuation!

Our team is ready to help you sell your home for the highest possible price ASAP

"My job is to find and attract mastery-based agents to the office, protect the culture, and make sure everyone is happy! "


